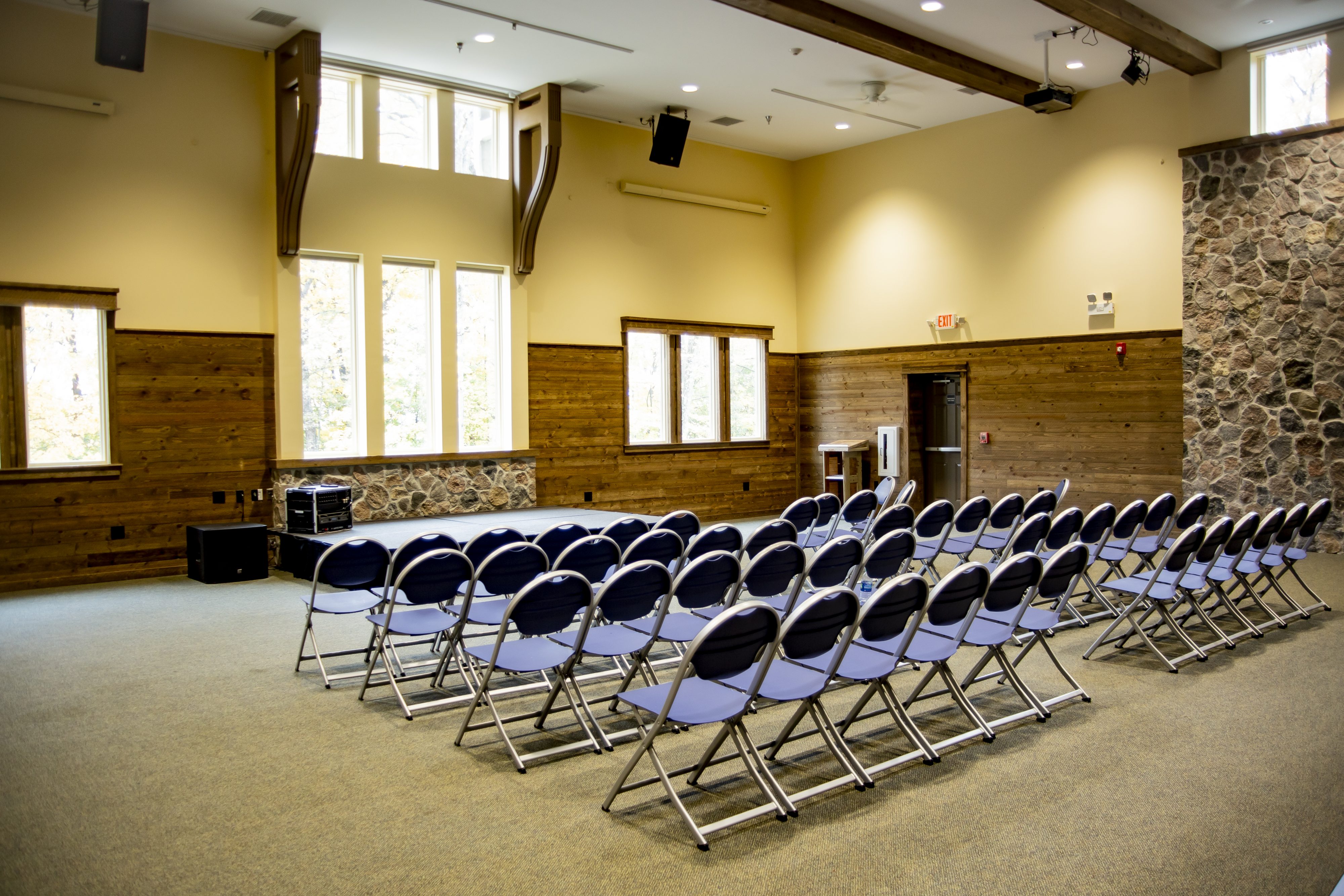
Our Meeting Spaces
Choosing the right meeting space sets the tone for the entire experience. We have a space just for your group to have the best time possible.
A Space To Fit Your Needs
Our meeting spaces can accommodate a range of needs, from cozy settings with fireplaces to elevated stages. From set-up through clean up, our staff will deal with the logistics in order to enable groups to focus on the real reason you are here and accomplish the goals set for your experience.
A Space For Every Occasion
From meetings spaces for groups of 10 to 500, we have you and your group covered. Do not worry about any extra costs, your meeting space is included in the overall costs of the event.
Find the right meeting space for your group!
Meeting Spaces - Geneva Bay Center
Green Gables:
The largest of Geneva Bay Center’s meeting spaces can accommodate up to 120 guests. It has full built-in A/V equipment, digital projection, handicap accessibility and easy access to dining.
Wychwood:
Ideal for groups of up to 45 people, this space can split into two meeting rooms to accommodate 20 guests each. It features white boards upon request and handicap accessibility. A/V needs can be met with portable units.
Briarwood:
Located adjacent to the Geneva Bay Center dining room, can accommodate up to 45 guests or can be split into two smaller spaces to serve 20 each. We can provide items such as white boards upon request. A/V needs can be met with portable units. This meeting space is handicap accessible.
Lounges:
For a casual meeting or a comfy conversation, Geneva Bay Center offers two lounges that can seat 15 people a piece. Each lounge is handicap accessible with direct access to an outdoor porch/deck.
Click below to see the layouts of the meeting spaces in the Geneva Bay Center.
Meeting Spaces - Jackson Family Activity Center
The Jackson Family Activity Center is flexible and accommodating for group activities. From a worship service to volleyball and basketball; from breakout sessions to a ping-pong tournament or the adventure of an indoor climbing wall, this building has your meeting space covered. The entire building is handicap accessible. Below are the three distinct spaces available for your group.
Highlands: Appropriate for up to 150 people, this space can split to serve as two meeting spaces serving up to 75 guests each. A/V equipment is available and portable to enable flexible seating configurations.
Game Room: Complete with a ping pong table, air hockey and an informal seating area, this is a wonderful spot for gamers. Located next to the camp store, this is a great casual hangout during free time.
Gym: The perfect spot for groups up to 500 people! This space boasts a large stage for worship teams and keynote speakers, digital projectors and three projection screens hung from the ceiling, full A/V equipment and lighting and sound systems. Upon request, our staff is available to run all of the A/V and lighting for your group’s event.
Meeting Space - Chapel
This historical building has been transformed from a stable for horses to a great space for groups looking for an open space to make their own. The Chapel can accommodate a stage with A/V and lighting for up to 200 guests. External access to the lower level allows for a great breakout space.
Meeting Space - Knoll
A stand-alone building, this meeting space allows your group to comfortably seat up to 110 guests. The Knoll is fully equipped to serve all of your A/V needs and is handicap accessible.
Meeting Space - Boat House
One of Covenant Harbor’s most iconic buildings, our historic Boat House can accommodate up to 150 guests for a memorable picnic or worship service. Located on the water, with open walls, guests enjoy seasonal views and lake breezes. Portable A/V equipment available. Handicap accessible.
Meeting Space - Big Tent
A camp favorite, “The Big Tent” was used as the main meeting space for our summer camps for generations. This walled tent can accommodate up to 330 guests and has full A/V, lighting and sound equipment and a stage. It is handicap accessible.
